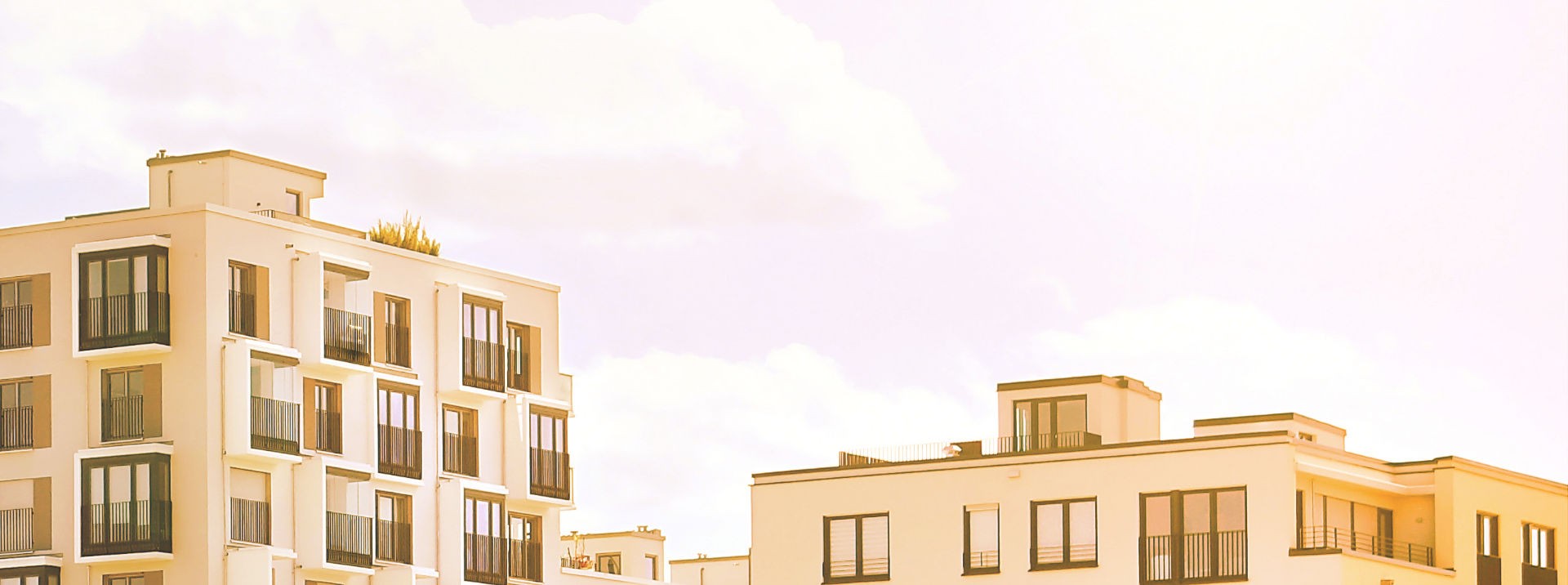
What first catches your attention is its beautifully combined style of modern and rustic Spain designs, a combination of past and present that creates wooden ceilings with white walls.
One of the most charming decorations of this villa are the wooden beams that flow in a circular way through the ceiling at the entrance of the property.
The house is distributed on two floors and a semi-basement:
The main floor has a 77 square meter porch overlooking the pool, thought to be the most used common area, where you can enjoy most of your free time both in summer and winter.
The interior of the house is spacious and bright, especially the living room as it is in the circular part of the house, this open-plan living room is connected to an open-plan kitchen, where it has a storage and laundry room. The house can accommodate a large family thanks to its 5 bedrooms and 4 full bathrooms and 2 toilets.
This house is a blank canvas so you can decorate and customize it to your liking, starting from the kitchen furniture and carrying on with the rest of the rooms.
The basement floor consists of a garage with access door for cars and several rooms that can be used as a cinema room, sauna, gym, guest rooms or any other functionality that suits your lifestyle, the choice it's yours.
The second jewel ofthis property for sale is the outdoor land, 2951 square meters of plot where you can enjoy your pool with Jacuzzi, a second equipped outdoor kitchen, built-in barbecue and a bar that overlooks the pool so you can sit inside the water with the stools incorporated into the pool, a full bathroom and a beautiful outdoor garden area where you can continue incorporating elements that fit your hobbies. .
The unbeatable of this property, in addition to its privacy is the access, it is located near the Mediterranean highway Catral (Alicante), 20 minutes away from the beach in Guardamar del Segura.
